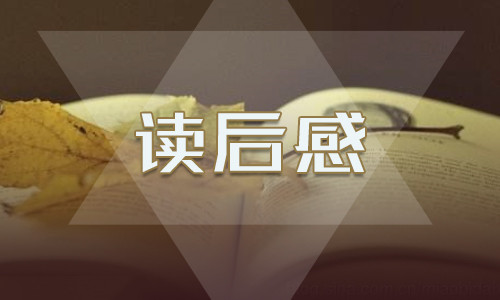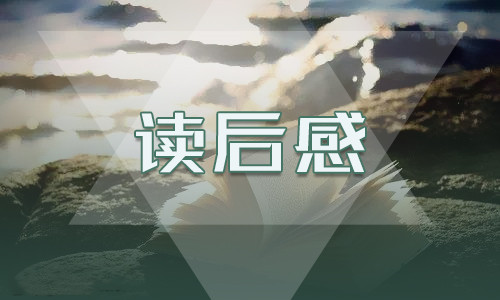Ke Yuan consists of one building, three bridges, five ponds and kiosks, six pavilions, nine halls and fifteen rooms, most of which are named according to Ke(可), such as Ke Lou(可楼), Ke Xuan(可轩), Ke Tang(可堂), Ke Zhou(可洲)and so on. In addition, Ke Lou(可楼)is the tallest building for 15.6 meters high. Climbing the side stone stairs, you can get to Yaoshi Ge(邀石阁)on the top. You can stand here and through the windows overlook the scenery of Guancheng.
2. Main attractions
2.1 Ke Tang(可堂)
Ke Tang is the main architecture in Ke Yuan, while it is the most majestic building. It is 15.6 meters high and there is a trapezoid-shaped pond in front of it. Climbing the side stone stairs, you can get to Lvqi Lou(绿绮楼), and also to the second floor or the third floor. On the fourth floor, Yaoshan Ge(邀山阁)can give a full view of the whole garden to you. Pavilion connect with Huanbi corridor(环碧廊)into a entirety. In that time, painter Julian lived here and left lot of poetry. It once has been neglected, but it was rebuilt as a park after the foundation of China. Four red pillars in front of Ke Tang, appear extraordinary. Outside two long flower nursery contains solemnity in beauty. In right front there is a small table called Zishu Tai(滋树台), in order to decorate miniascape specifically. In the center of Ke Tang, a stone mountain, which look like a lion, is
grandeur, meanwhile a gazebo is among it. People said that it like a lion climbing the gazebo.
2.2 Huanbi corridor(环碧廊)
Into the garden, Huanbi corridor would come into your sight firstly. The corridor surrounds the entire garden. If you walk over the corridor, you would comprise everything in Ke Yuan in sight. The beginning of Huanbi corridor is in Bohong Xiaoxie(擘红小榭). Bohong means peeling litchi, so Bohong Xiaoxie is the place where the host invite his friends to taste litchi. Through Bohong Xiaoxie, the first sights is Guihua Ting, which is the restaurant in garden. The distinctive places is its clear fishpond and “manual air-conditioning”.
2.3 Shuangqing room(双清室)
Shuangqing room is another wonderful scenery. Its structure is very fantastic. The architectures, floor, ceiling and window all are designed based on the Chinese character --- Ya(亚), because Ya is a lucky Chinese character. Shuangqing room is used to be a place where the host write poetry. According to the clear pond and green scenery, it was named Shuangqing.
2.4 Wenhua courtyard(问花小院)
Wenhua courtyard is the place where the host admire the beauty of flower. The courtyard is planted by plenty of various flowers and glasses. In courtyard, there is no any building on a open space called Huzhong Tian(壶中天). It is a independent space against the all ambient buildings, a world where the host play chess and drink tea. Going out of the courtyard from here, you would see Ke Hu(可湖), a vast lake which relax you a lot.
3. Particular features
3.1 Architectural feature
Ke Yuan consists of one building, three bridges, five ponds and kiosks, six pavilions, nine halls and fifteen rooms. Its layout is jagged, and everywhere is interconnecting. There are winding roads, which are easy to lose way. Ke Yuan’s keynote is unoccupied but not empty, dense but not congested, quiet but funny, while big in small. What’s more, with the fresh and elegant decorations, it is full of southern characteristic.
Although it was made of stones, woods and the blue brick, the building is very exquisite, such as window carving, railing, bed, even the floor which also has each style.
The whole Ke Yuan is a irregular polygon. All architecture are along the outer edges in group arrangement, making a big space which is open inside and closed outside. According to the requirements of function and
landscape, the architectures would be divided in three parts. The architectures in southeast, for entrance, is the hub to receive guests. The architectures in the west is built for entertaining, overlook and relieving summer heat. The architectures in the north is good places to live, to visit, to study or to play.
3.2 Artistic feature
Although the area of Ke Yuan is not large, there is multifarious sights
such architectures, rockeries, flowers and trees etc. When Zhang Jingxiu built this garden, he used the technique of “Very close to mountain forest(咫尺山林)”, so he can show the natural scenery in a limited space.
3.3 Extension in all directions
One of the features of Ke Yuan is Extension in all directions. The
layout of architectures in Ke Yuan combines with Sun Zi Bing Fa(孙子兵法), which is the main feature. There are more than 130 doors and 108 pillars in garden. The whole layout like a battle formation of Kongming in Three Kingdoms period. If you walk into garden just like into a Eight-Diagram tactics, it is easy to lose your way once you are careless.
3.4 Elegance
Another feature of Ke Yuan is elegance. The builder Zhang Jingxiu
worked as a military officer, but he mastered painting and calligraphy, lyre-playing and poetry well. As a result, even if the whole garden is tend to the military style, part of garden also appear elegance.
4. Conclusion
Today, Ke Yuan is listed in national relic protection unit. In 1997,
under the municipal party committee and municipal government’s consideration, Ke Yuan has expanded from 3630 square meters to 20000 square meters. More improvement, more beauty.





