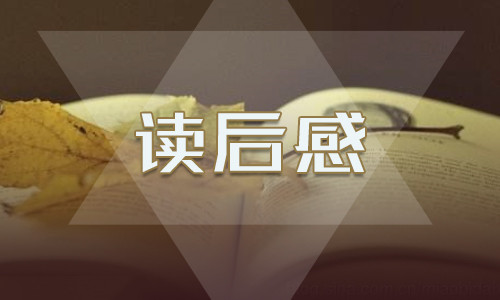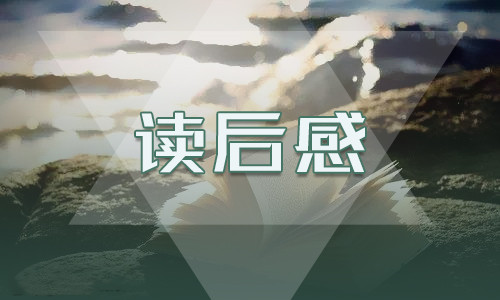邹诗怡(Josie) 13 Business English
Class 1
Personal Information
Name: 邹诗怡 ( Josie )
Class: 13 Business English Class 1 School Number: 2013144120 ( 09 ) Tel: 18475999782 ( 66 ) E-mail: cary_ing@qq.com
Outline
1. Introduction 1.1 Information 1.2 Status
1.3 Architectural pattern 1.4 General scenery
2. Main attractions 2.1 Ke Tang (可堂)
2.2 Huanbi corridor (环碧廊) 2.3 Shuangqing room (双清室) 2.4 Wenhua courtyard (问花小院)
3. Particular features 3.1 Architectural feature 3.2 Artistic feature
3.3 Extension in all directions 3.4 Elegance
4. Conclusion
1. Introduction
1.1 Information
Ke Yuan, the one of Guangdong province’s four the most famous garden in Qing dynasty, is located in Bosha(博厦) community in Dongguan. In 2001, it was listed in national relic protection unit by the Sate Council. Ancient described it that it can be the blessed land in the world and the garden is as it were a paradise. Ke Yuan was built in AD1850(Qing dynasty), by Zhang Jingxiu who was the burgomaster in Guangxi. After being dismissed, he built this garden for 3 years.
1.2 Status
Ke Yuan is the one of Guangdong province’s four the most famous garden in Qing dynasty. On this 3.3 acres of land, no matter pavilions or bridge, rockery or pond, hall or room, Ke Yuan is lack of nothing. Although it was made of stones, woods and the blue brick, the building is very exquisite, such as window carving, railing, bed, even the floor which also has each style. Its layout is jagged, and everywhere is interconnecting. There are winding roads, which are easy to lose way. Ke Yuan’s keynote is unoccupied but not empty, dense but not congested, quiet but funny, while big in small.
What’s more, with the fresh and elegant decorations, it is full of southern characteristic, and is the treasure in Guangdong gardens. On
the other hand, the builder Zhang Jingxiu mastered painting and calligraphy, lyre-playing and poetry. He also often invited literati together, so it make Ke Yuan become one of the places which offer cultural sources in Guangdong in Qing dynasty.
1.3 Architectural pattern
The whole Ke Yuan is a irregular polygon, covering an area of about 2204 square meters, and an area of 1234 square meters for building. All architecture are along the outer edges in group arrangement, making a big space which is open inside and closed outside. According to the requirements of function and landscape, the architectures would be divided in three parts. The architectures in southeast, for entrance, is the hub to receive guests. Surrounding the vestibular area, there are Bohong Xiaoxie(擘红小榭), Caocao Caotang(草草草堂), Putao Lintang(葡萄林堂), Tingqiu Ju(听秋居) and so on. The architectures in the west is built for entertaining, overlook and relieving summer heat, such as Shuangqing room(双清室), Ke Xuan(可轩), cookhouse and servers’ room. The architectures in the north is good places to live, to visit, to study or to play. There is a long veranda by the lake, titled that Bo Xi Yu Yin(博溪渔隐).
1.4 General scenery





