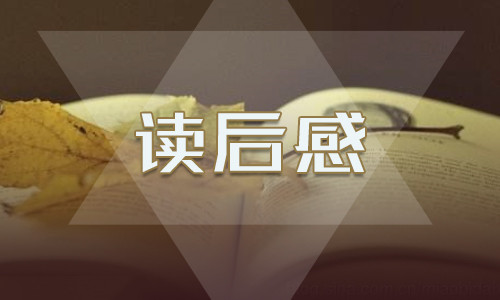Marriott Hotel - International
Fire Protection / Life Safety - 14
? Guest Corridors. Provide mechanical smoke exhaust.
Activate by area smoke sensors and by floor water flow switches (independent of each other). ? Stairwell Pressurization: Mechanically pressurize
stairwell in compliance with NFPA 101 <15A>. See “Fire Alarm System Sequence Matrix” at end of this Module for sequence of operation.
? Manual Override: Include manual override controls at the
Central Control Station (Fire Command Room) or designated area.
I.
Kitchen Hood and Duct Fire Suppression
1. Application: Provide fire suppression system for kitchen
hoods and duct in food production kitchens <10> <15A> <15B> <15C>. 2. Suppression System: Provide the following:
? Sprinkler / Water Mist System: Sub-zone off kitchen area
sprinkler main with separate annunciated flow and control valve tamper switches. (See NFPA 13, Section 3-9).
+ Provide the following type heads in locations of food production kitchen hoods and ducts:
Hood / Duct Locations$ Cooking Surfaces / Appliances
$ Plenums / Collars $ Exhaust Ducts
Head Type Temp. Rating Grinnell EA-1 163° C (325° F) Grinnell EA-1 260° C (500° F) Grinnell EA-1 260° C (500° F)
+ Exception: Where sprinkler / water mist head is not approved by governing authority, provide Ansul “Piranha” dual agent suppression system. Verify with Marriott Fire Protection.
3. Other Functions: Provide kitchen hood and duct system
flow switch or control units of Ansul fire suppression system to perform these functions:
? Send fire alarm signal to FACP.
? Disconnect gas and all electric for cooking appliances
and lighting under the hood(s). (Manual reset is required).
? Shut-off kitchen hood make-up air handler. J. Emergency Electrical Systems <15C>
1. Standards: NFPA 110, NFPA 70 and NEC 70 2. Requirements: Emergency electrical systems are required
for standby power to emergency power and lighting, and to maintain property operation in the event of loss of normal incoming electrical service. <15C>
Design Standards - Copyright, Marriott International, Inc. January 2005 14 - 9
14 - Fire Protection / Life Safety Marriott Hotel - International
K. Central Control Station (Fire Command Room)
1. High-Rise Buildings: Provide at a location approved by
the governing authority. <15C> L. Emergency Egress
1. Standards: Comply with NFPA 101, The Life Safety
Code except “horizontal exits” are not permitted.
2. Guestroom Areas Corridors: <7B> A minimum of 2
remote exits; maximum 15.24 m (50 ft.) travel distance at dead-end corridors.
3. Ballrooms and Meeting Rooms (public assembly
spaces): <6>
? Exit Load: 0.65 m2 (7 sq. ft.) per occupant. ? Dead-End Corridors: 6.10 m (20 ft.) maximum.
? Ballrooms and Meeting Rooms with areas of 32.5 m2 (350 sq. ft.) and larger require two or more remote exits. Doors in operable partitions are not considered exits.
? Provide door hold-open(s) with automatic release devices.
? Provide panic hardware on assembly occupancy doors where occupant loads are greater than 100 persons.
4. Restaurant, Lounges and Board Rooms:
? Exit Load: 1.4 m2 (15 sq. ft.) per occupant. ? Occupant loads greater than 50 persons, room requires two or more remote exits.
? Egress paths through Kitchen do not qualify as an exit.
5. Multi-Use Exits: Avoid sharing stairs and exit corridors
with other properties (office, retail, residence, etc.). If unavoidable, submit and obtain approval from Marriott of alternate facilities that safeguard the property operational and security integrity. See “Multi-Use Buildings” in the Design Standards for general requirements. 6. Exit Path: Provide normal and emergency lighting and
minimum 3 ft. (0.9 m) wide, hard surfaced walkway leading to a public way. 7. Exit Discharge: One half of all exits shall discharge
directly to exterior of building. 8. Stairwell Doors: Doors shall not be locked from either
side.
14 - 10 January 2005 Design Standards - Copyright, Marriott International, Inc.
Marriott Hotel - International
M. Example Diagrams
Fire Protection / Life Safety - 14
1. General: The following schematic diagrams are provided to
illustrate the systems described in this Module.
? Isometric of Typical Zoned Low-Rise Sprinkler System ? Isometric of Typical \
Tower Sprinkler System
? Typical \
Riser Diagram
? Fire Alarm System Sequence Matrix
Design Standards - Copyright, Marriott International, Inc. January 2005 14 - 11
14 - Fire Protection / Life Safety
Marriott Hotel - International
14 - 12 January 2005 Design Standards - Copyright, Marriott International, Inc.
Marriott Hotel - International
Fire Protection / Life Safety - 14
Design Standards - Copyright, Marriott International, Inc. January 2005 14 - 13





